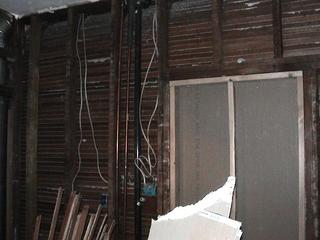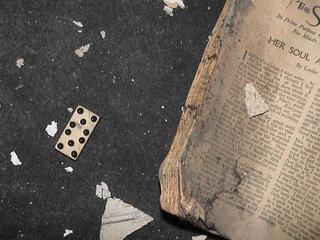Day One Plus
Well, today isn't actually the first day of the home renovation. We've been working on it for a few weeks... putting in exterior doors, shingling the outside of what will be the pantry, hanging some drywall in the future pantry... but today was the first day of demolition.
Yes, it's that point of no return, when you take the crowbar to the wall and pull off a huge chunk of lath and plaster. Which brings us to today's task: pulling down the west wall of the future kitchen.
But let's take a step back to set up the stage. We moved in to our current house in October 2003. To say it's a fixer is an understatement; the previous owner started a lot of major projects, but never finished any of them. He jacked up the house and put in a new foundation and 8 foot ceilings in the basement. He put in a new furnace and heat ducts. He put in new copper plumbing. But that's about it. He did not put in a kitchen. So when we moved in, we did. We put it in the back of the house, which we thought would be great because you could look out into the back yard. But it's at the complete other end of the house from the dining room and living room. And after 2 years of walking up and down the hall to get more water, or a napkin, or seconds, it's become too much.
So, since this is the official kickoff of the 2562 home renovation blog, I've taken some current photos, and will post new photos of work in progress, some of the floorplans to show the overall layout, and my commentary of the home renovation process.

(photo above) Here we see the east wall of the future kitchen. Not very exciting. Yet. In the future, there will be a door to the basement, a refrigerator, sink and cabinets.

(photo above) The north wall. Eventually these windows will be replaced, and a door to the right of the photos to open to a pantry.

(photo above) The south wall. This doorway will be closed up, and we'll have cabinets and a dishwasher here. Say hi to cat (at the bottom... hi Hunter!).

(photo above) Here's the west wall. This was tonight's project to prep it for the plumbers and for construction. There will be an opening between this wall and the dining room, and we'll have cabinets, a stove and microwave over here.
And now on to the good stuff... the demolition.

(photo above) The west wall with plaster, lath and drywall removed.

(photo above) The west wall from another angle.

This one was odd... this book (photo above) was inside the west wall. Must not have been that good. I believe the house was built in 1908 or 1911... can't remember. I also found a domino (photo below). I'll probably throw the book away, but the domnino is cool.

And finally, if you were ever wondering how cove ceilings were made back in the day, here you go. There were curves made, then the lath was attached to the curves, then the plaster put on. Looks like fun! (photo below)

Tomorrow's first project: open the doorway to the pantry, which then leads outside, so I can take out some of the trash.
Yes, it's that point of no return, when you take the crowbar to the wall and pull off a huge chunk of lath and plaster. Which brings us to today's task: pulling down the west wall of the future kitchen.
But let's take a step back to set up the stage. We moved in to our current house in October 2003. To say it's a fixer is an understatement; the previous owner started a lot of major projects, but never finished any of them. He jacked up the house and put in a new foundation and 8 foot ceilings in the basement. He put in a new furnace and heat ducts. He put in new copper plumbing. But that's about it. He did not put in a kitchen. So when we moved in, we did. We put it in the back of the house, which we thought would be great because you could look out into the back yard. But it's at the complete other end of the house from the dining room and living room. And after 2 years of walking up and down the hall to get more water, or a napkin, or seconds, it's become too much.
So, since this is the official kickoff of the 2562 home renovation blog, I've taken some current photos, and will post new photos of work in progress, some of the floorplans to show the overall layout, and my commentary of the home renovation process.

(photo above) Here we see the east wall of the future kitchen. Not very exciting. Yet. In the future, there will be a door to the basement, a refrigerator, sink and cabinets.

(photo above) The north wall. Eventually these windows will be replaced, and a door to the right of the photos to open to a pantry.

(photo above) The south wall. This doorway will be closed up, and we'll have cabinets and a dishwasher here. Say hi to cat (at the bottom... hi Hunter!).

(photo above) Here's the west wall. This was tonight's project to prep it for the plumbers and for construction. There will be an opening between this wall and the dining room, and we'll have cabinets, a stove and microwave over here.
And now on to the good stuff... the demolition.

(photo above) The west wall with plaster, lath and drywall removed.

(photo above) The west wall from another angle.

This one was odd... this book (photo above) was inside the west wall. Must not have been that good. I believe the house was built in 1908 or 1911... can't remember. I also found a domino (photo below). I'll probably throw the book away, but the domnino is cool.

And finally, if you were ever wondering how cove ceilings were made back in the day, here you go. There were curves made, then the lath was attached to the curves, then the plaster put on. Looks like fun! (photo below)

Tomorrow's first project: open the doorway to the pantry, which then leads outside, so I can take out some of the trash.

1 Comments:
Don't know where you find the time and energy to take on these kinds of projects - considering all the client work, family committment, and just general stuff! Good luck on the project and if I'm in the Great PNW - maybe I'll strap on my toolbelt and come help! Aloha and Good Luck!
Post a Comment
<< Home