2562 renovation retrospective
I'd like to welcome the first guest blog posting by my dedicated, supportive and motivational wife. Experience the house through her eyes and words below... any of my comments will be in italics.
---
Hello Blog Fans!
We here at 2562 Renovation Central are proud and pleased to present the 2562 Renovation Retrospective. It was inspired by our recent realization about how far we've come (while choosing to ignore how much more there is to do...) Enjoy this walk down memory lane while we pat ourselves on the back for a few minutes (but not longer than that as there are projects waiting). While you're looking at the "before" images you'll probably be thinking, "what were they thinking?" Yeah, we have no idea. We are crazy.
Here is the front room when we bought the house:

And here it is one year later:
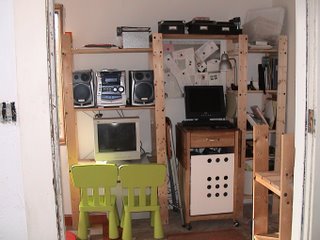
And as it appears today (we call it the music/playroom):

And the entryway (the front door is just off the right from this photo): The living room and dining room is the next space on our tour. When we bought the house, as you can see below, there was a rough looking room:
The living room and dining room is the next space on our tour. When we bought the house, as you can see below, there was a rough looking room:

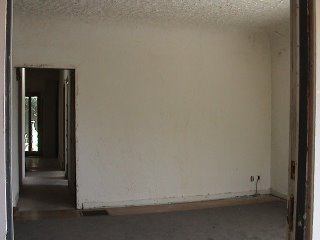

One year later, it was on its way to being habitable:



And now:


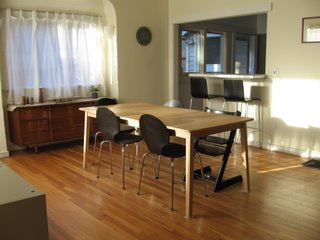 The bathroom on the main floor was, shall we say, not quite functional?
The bathroom on the main floor was, shall we say, not quite functional?
 And now it has a sink, a toilet AND a bathtub/shower...not to mention walls and floors.
And now it has a sink, a toilet AND a bathtub/shower...not to mention walls and floors.

Here is one of the most actively renovated rooms. When we bought 2562, we were told this was the kitchen. The previous owner had mapped out where the cabinets and counters would go, but there were no cabinets or counters installed, let alone any appliances.
We decided it would be easier to use this as a bedroom, and put the kitchen in the back of the house to have use of the sliding glass doors onto the deck. (SEE BELOW FOR THAT KITCHEN.) Ultimately, though, the kitchen needed to be back next to the dining room. And while we were doing that, we may as well add a breakfast bar and walk in pantry... Sure, it sounds easy now, but that one project is the bulk of this blog! The finished kitchen: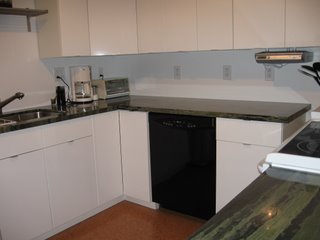


Here is the room in the back of the house with the doors to the deck and to the basement. It was marketed as a "den" but since there was no wall to prevent one from falling down the stairs to the basement, nor a functional light or window, it was not particularly welcoming...

So, we turned it into a kitchen for two years. (In the previous photos, you can see some masking tape on the floor... that was marking out where these cabinets were going to go.)


And now it is a lovely little girls' bedroom (if we do say so ourselves).
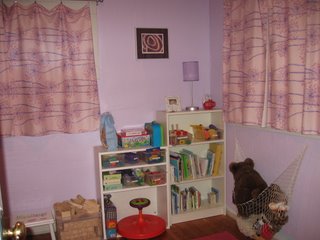

 The other main floor bedroom was just a little grungy, but it cleaned up nicely.
The other main floor bedroom was just a little grungy, but it cleaned up nicely.


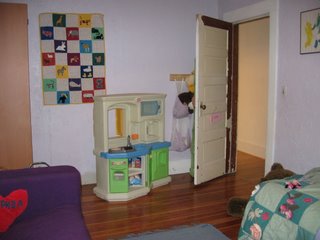
This is the staircase leading to the top floor which housed the beginnings of a master suite. These stairs were the only access point up (how on Earth the jacuzzi tub made it up there, we just don't know). The stairs were so scary our realtor would not go up, and the sign in the picture says "Use caution on stairs." Duh.

M.R. met his match in doing the stairs, and so we had to bring in a ringer to make them safe and to code. That said, he did do all of the drywall to make it into a stairwell in the first place.
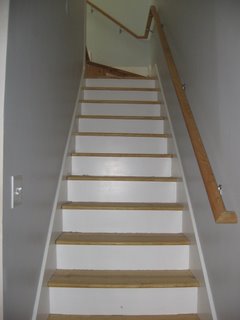 Here's the master suite (the entire second floor of the house, along with the master bathroom) in it's raw state.
Here's the master suite (the entire second floor of the house, along with the master bathroom) in it's raw state.
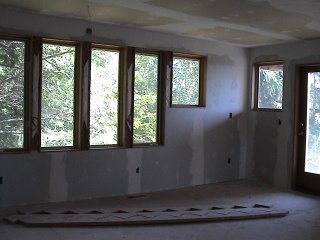
 And in the in-between stages...
And in the in-between stages...


And today! (Note the beautiful new cork flooring, and the second photo is of E's organizational dream... miles and miles of shelving!)

The master bedroom has 2 decks off of it, but the one we use (called the Zen deck) is quite nice in the summer:

We have also done some yard work:

And made a guest room from this:
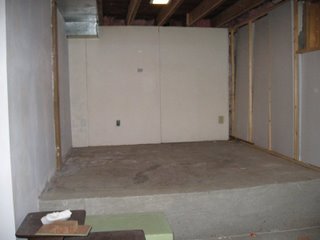
Turning it into this: We hope you enjoyed the tour, and we encourage all of you to come and see it in person!
We hope you enjoyed the tour, and we encourage all of you to come and see it in person!
Although we don't know what is next for the MR and Co., we thank all of you for your continuing support!
---
Hello Blog Fans!
We here at 2562 Renovation Central are proud and pleased to present the 2562 Renovation Retrospective. It was inspired by our recent realization about how far we've come (while choosing to ignore how much more there is to do...) Enjoy this walk down memory lane while we pat ourselves on the back for a few minutes (but not longer than that as there are projects waiting). While you're looking at the "before" images you'll probably be thinking, "what were they thinking?" Yeah, we have no idea. We are crazy.
Here is the front room when we bought the house:

And here it is one year later:


And as it appears today (we call it the music/playroom):

And the entryway (the front door is just off the right from this photo):
 The living room and dining room is the next space on our tour. When we bought the house, as you can see below, there was a rough looking room:
The living room and dining room is the next space on our tour. When we bought the house, as you can see below, there was a rough looking room:


One year later, it was on its way to being habitable:



And now:



 The bathroom on the main floor was, shall we say, not quite functional?
The bathroom on the main floor was, shall we say, not quite functional? And now it has a sink, a toilet AND a bathtub/shower...not to mention walls and floors.
And now it has a sink, a toilet AND a bathtub/shower...not to mention walls and floors.
Here is one of the most actively renovated rooms. When we bought 2562, we were told this was the kitchen. The previous owner had mapped out where the cabinets and counters would go, but there were no cabinets or counters installed, let alone any appliances.

We decided it would be easier to use this as a bedroom, and put the kitchen in the back of the house to have use of the sliding glass doors onto the deck. (SEE BELOW FOR THAT KITCHEN.) Ultimately, though, the kitchen needed to be back next to the dining room. And while we were doing that, we may as well add a breakfast bar and walk in pantry... Sure, it sounds easy now, but that one project is the bulk of this blog! The finished kitchen:



Here is the room in the back of the house with the doors to the deck and to the basement. It was marketed as a "den" but since there was no wall to prevent one from falling down the stairs to the basement, nor a functional light or window, it was not particularly welcoming...


So, we turned it into a kitchen for two years. (In the previous photos, you can see some masking tape on the floor... that was marking out where these cabinets were going to go.)



And now it is a lovely little girls' bedroom (if we do say so ourselves).


 The other main floor bedroom was just a little grungy, but it cleaned up nicely.
The other main floor bedroom was just a little grungy, but it cleaned up nicely.


This is the staircase leading to the top floor which housed the beginnings of a master suite. These stairs were the only access point up (how on Earth the jacuzzi tub made it up there, we just don't know). The stairs were so scary our realtor would not go up, and the sign in the picture says "Use caution on stairs." Duh.

M.R. met his match in doing the stairs, and so we had to bring in a ringer to make them safe and to code. That said, he did do all of the drywall to make it into a stairwell in the first place.
 Here's the master suite (the entire second floor of the house, along with the master bathroom) in it's raw state.
Here's the master suite (the entire second floor of the house, along with the master bathroom) in it's raw state.
 And in the in-between stages...
And in the in-between stages...

And today! (Note the beautiful new cork flooring, and the second photo is of E's organizational dream... miles and miles of shelving!)


The master bedroom has 2 decks off of it, but the one we use (called the Zen deck) is quite nice in the summer:

We have also done some yard work:

And made a guest room from this:

Turning it into this:
 We hope you enjoyed the tour, and we encourage all of you to come and see it in person!
We hope you enjoyed the tour, and we encourage all of you to come and see it in person!Although we don't know what is next for the MR and Co., we thank all of you for your continuing support!

3 Comments:
How delightfully unexpected! It's hard to believe what the rooms looked like before you began. Incredible.
Very good post it is a very interesting read and I hope to see many more just like it, thanks.
swimming pools
Very good post it is a very interesting read and I hope to see many more just like it, thanks.
swimming pools
Post a Comment
<< Home