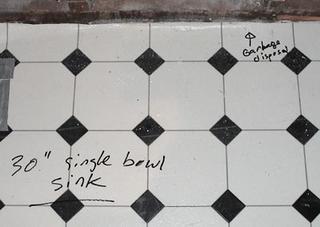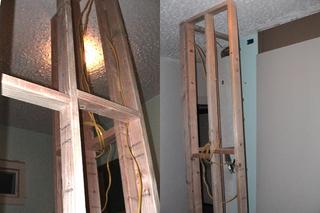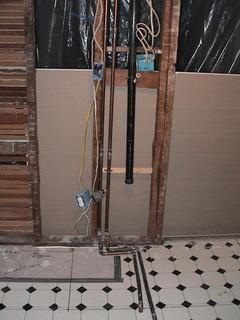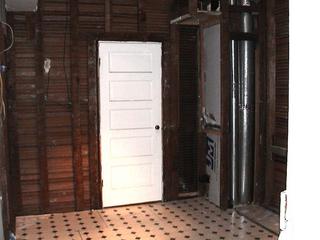Day Six: Sink goes here.

Almost a full week into the project. The weekends are both a blessing and a curse. I can get more done in the day, but it just means even more hours of working on the house. Weekdays, I only have about 4 hours of time to do work on the house. Weekends, it's like 12 hours. I can see why construction folks call it a day early.
But the job must get done, and so I persevere. I loaded up the truck with most of the final load of debris, and pulled the carpet out of the future kitchen. Since I had to mark out where the sink, refrigerator and dishwasher are going for the plumbers (who should be showing up tomorrow), And it looks amazing. My wife, the home organizing guru and kitchen planner did an awesome job. Speaking of which, you may wonder how I have so much time to work on the house after work. Well, my wife and the kids are on the East Coast (technically Cleveland at this point) so the noise, dust, danger and disruption would only apply to me. It's been challenging being away from the family, but as I said before, the job must get done.
Actual construction started today. As I said in yesterday's post, I removed the door between the bedroom and the bathroom to use in for the new bedroom door. Here's what the doorway looks like now (left side is bedroom, right side is bathroom).

Since I had some insulation laying around, I threw that in between to help buffer the sound so the older princess can sleep without being disturbed by someone washing their hands.
After that, it was on to building the future closet for the bedroom. (2 photos below)

No, electrical wire is traditionally not supposed to be wound around the studs. Just putting it there until the new back door is put in so I can build the wall/doorway to the bedroom, and then put the switch on the other side of the door. So I constructed the closet, and rerouted all the electrical (it actually works!). Plus, I pulled the electrical for the range out of the wall so it will be ready to position in the next day or so.
I mentioned before the plumbers are coming on Monday. They're not only running pipes for the new sink, ice maker (we've never had one before... hello margaritas all the time!) and dishwasher, but also rerouting the water pipes that go up to the master bathroom (since they're currently running right through what will be the new opening to the dining room from the kitchen, as is evident in the photo below).

And now that the kitchen is all cleaned out, I'm going to start running the electrical tomorrow night. Will need to consult the electrical plans... there was a 3 way switch designated for the overhead light, but for simplicity, it might switch to a regular switch (how many times can you use "switch" in a sentence?). Here's the current state of the kitchen, looking at the south wall (photo below). Well, first I need to remove the door and frame that in, then the electrical. By the way, in an earlier post I said this wall had the 2x4s turned sideways and didn't know if they make electrical boxes that shallow. They do. Which is a good thing for me.
 That's it for tonight. Tomorrw I'm hoping to see some plumbing progress when I get home, and some electrical progress before I go to sleep.
That's it for tonight. Tomorrw I'm hoping to see some plumbing progress when I get home, and some electrical progress before I go to sleep.

1 Comments:
I have been remiss in posting my comments on your wonderful work... wish I could be there to offer moral support (and maybe an opinion or two!) but you're doing a bang up job. (I knew you would.)
We love and miss you. The older princess keeps asking whether daddy has moved the kitchen into the bedroom yet.
XO
E.
Post a Comment
<< Home