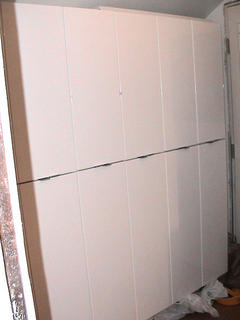Okay okay okay. I've been incredibly delinquent in posting. The trip to Mexico took a week off of the blog and renovation (though we had a great time... shout outs to the Cleveland and Austin crews that joined us in Puerto Vallarta! I wonder if the pool is on the same renovation schedule as our kitchen?), then there's been so much going on with the renovation that I haven't had time to post. So today. Today I'm posting a ton of pics, and will give the rundown of progress, setbacks and progress with dates filled in. I'll also try to write it in present tense to build the suspense of what's going to happen! So here goes...
September 28 (Day 51): (this happened before leaving for Mexico) We finished painting, and have now begun to hang the wall cabinets. Got all of the ones up along the south wall of the kitchen (see below).
 I also got the base cabinet built for the corner (you can see it in the bottom left of the photo above). We also got all the cabinets hung in the pantry (see below). Sorry the photo isn't that clear... it's kind of a narrow room and hard to get a good photo in there.
I also got the base cabinet built for the corner (you can see it in the bottom left of the photo above). We also got all the cabinets hung in the pantry (see below). Sorry the photo isn't that clear... it's kind of a narrow room and hard to get a good photo in there.

Tomorrow will be building and hanging more cabinets. Woo-hoo!
----------
September 29 (Day 52): (this happened before leaving for Mexico) We're already putting the pantry to use... see the photo below for the shelves beginning to be stocked with goodies.
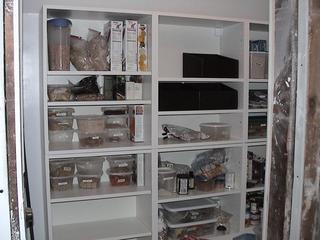
Besides that, we're also making progress on the rest of the cabinets... the sink cabinet is installed (see below). Now we'll be off for a week while maxin' and relaxin' in Puerto Vallarta, celebrating some birthdays, and having a grand old time. We'll see you, and the kitchen, when we get back. I'm sure you'll all still be around.

----------
October 7 (Day 60 - or do vacation days not count?): (back from Mexico) Upon returning to the unfinished kitchen, we kicked it into high gear to crank out some more cabinets. Plus, we started moving some appliances back into the kitchen from the dining room, like the refrigerator...

...and the dishwasher (though still not connected). Plus, we put in the cabinet to the right of the dishwasher...

...and we built (but didn't install the cabinets next to the stove).
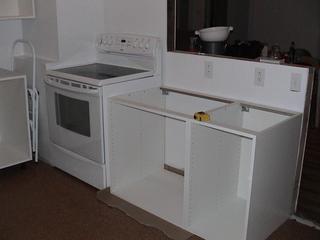
----------
October 9 (Day 62): Just when you think you're really cruising along, you hit a snag. Like yesterday.
We had all the base cabinets built and attached to the wall. I'd even screwed down the plywood on top for the sub-layer for the granite. And then the snag. E was testing out the prep area to the left of the stove, and the counter height felt, well, high. Which is to be expected, with E being just shy of 5 feet tall. But they felt really high. So we busted out the tape measure. Figuring in the granite, the counters appeared to come to about 37 inches high. For those not in the know, that's pretty high. Way too high for us.
Because of the slope of our floors (the house mysteriously slopes to the center support beam... I think when the previous owner put in the new foundation, they must have been about an inch short for this support. I'm not worried about the house falling down, but that slope definitely makes for a difficult leveling project) we had to adjust the leg heights of the cabinets. A bit too much, apparently.
So... we scrapped the stock legs and came up with our own solution: 2 2x4s stacked on top of each other, which reduced the counter height by at least 2 inches. Here's the close-up:

So with that fairly major adjustment done, we got to putting on the plywood sub-layer.

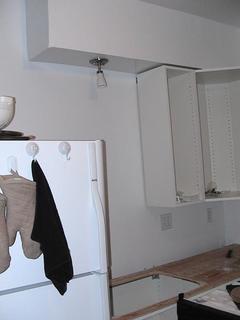
Plus I was able to put up the lights above the baking/lower prep area to the right of the stove (which will come out to about 33 inches high, which will be great for the bakers in the family).

So now that all the cabinets are installed, and the countertops are on, it's time to put some doors on these things.
----------
October 18 (Day 73): Today's post is a summation of all the stuff that's gone on since October 9th. Almost all the doors are on (except for the corner base cabinet and the sink cabinet), and the handles are all installed. Everything looks awesome, though it's hard to get a true read on how it's going to look because we've left the protective blue coating on the cabinets until the counters are installed. So imagine all these photos with white instead of light blue (though the light blue is kind of growing on us).
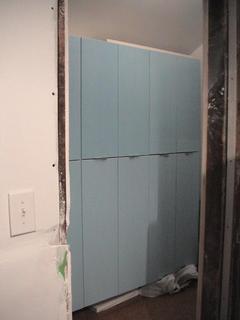 -- photo above: pantry --
-- photo above: pantry --
 -- photo above: west kitchen wall, with the microhood and microhood cabinets also installed --
-- photo above: west kitchen wall, with the microhood and microhood cabinets also installed --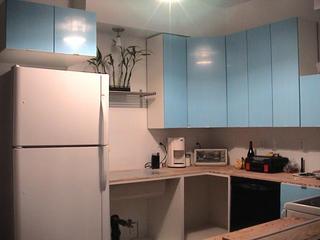 -- photo above: southeast corner, with shelf, light and bamboo installed above sink --
-- photo above: southeast corner, with shelf, light and bamboo installed above sink --  -- photo above: south wall, with dishwasher STILL not connected... it can't be hooked up until the sink is hooked up, and that can't be done until the counters are in --
-- photo above: south wall, with dishwasher STILL not connected... it can't be hooked up until the sink is hooked up, and that can't be done until the counters are in -- So you may be wondering where we've been doing the dishes for the last couple months. Here's an "entertaining" photo of the laundry room, where we've been doing the dishes in the utility sink:

A couple other loose ends... the new back door was finally installed, which opens on the correct side. Plus we got a $300+ credit for the drywall and insulation not done by the door and window company.
The counter people come out on Friday to do the templates for the counters, and hopefully they'll be installed 2 weeks after.
And now I think we're all caught up.
 When we saw this slab in the showroom, it was the first (and only) thing we both said, "wow, that's it!" We'd been considering concrete, or soapstone, but they just paled (literally) in comparison to this. Luckily the kitchen is small, and all the counters can be pulled from one slab... otherwise we'd never be able to afford it. Just another benefit to having a small, yet efficient kitchen.
When we saw this slab in the showroom, it was the first (and only) thing we both said, "wow, that's it!" We'd been considering concrete, or soapstone, but they just paled (literally) in comparison to this. Luckily the kitchen is small, and all the counters can be pulled from one slab... otherwise we'd never be able to afford it. Just another benefit to having a small, yet efficient kitchen. When we saw this slab in the showroom, it was the first (and only) thing we both said, "wow, that's it!" We'd been considering concrete, or soapstone, but they just paled (literally) in comparison to this. Luckily the kitchen is small, and all the counters can be pulled from one slab... otherwise we'd never be able to afford it. Just another benefit to having a small, yet efficient kitchen.
When we saw this slab in the showroom, it was the first (and only) thing we both said, "wow, that's it!" We'd been considering concrete, or soapstone, but they just paled (literally) in comparison to this. Luckily the kitchen is small, and all the counters can be pulled from one slab... otherwise we'd never be able to afford it. Just another benefit to having a small, yet efficient kitchen.

