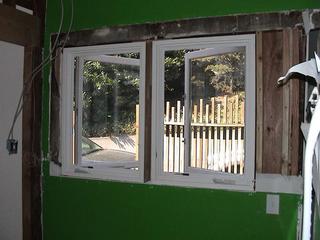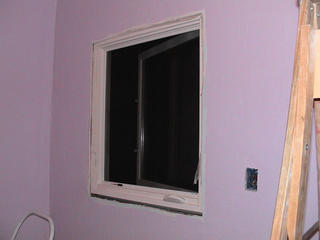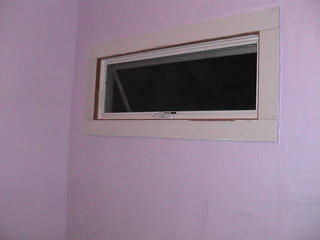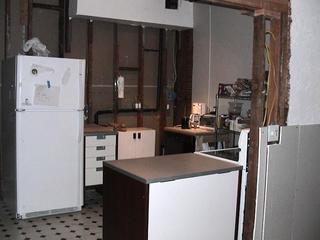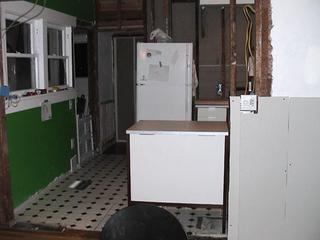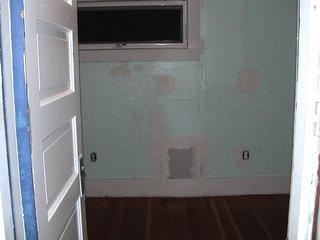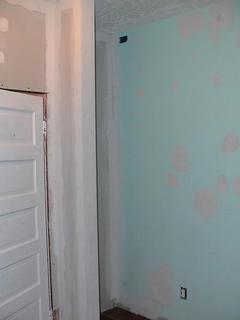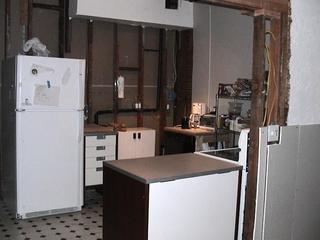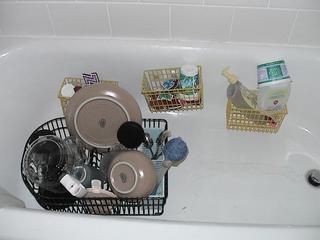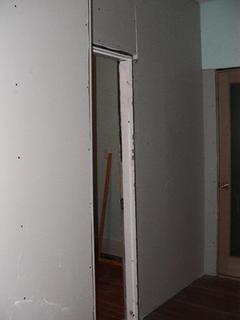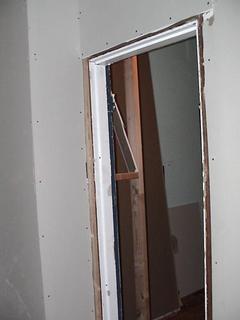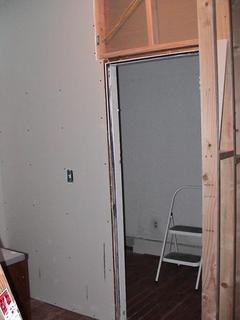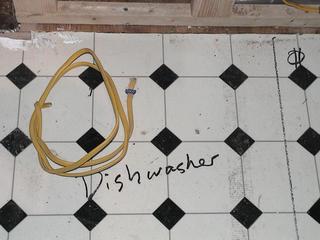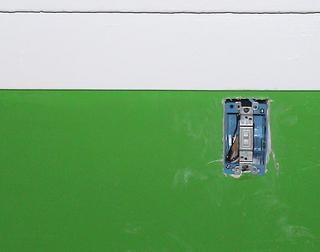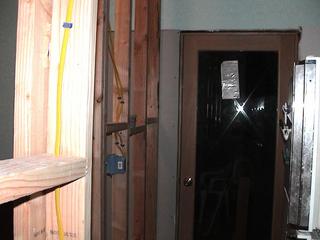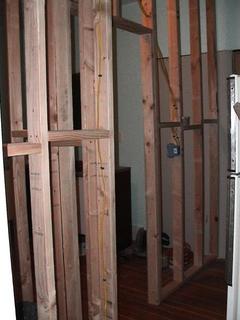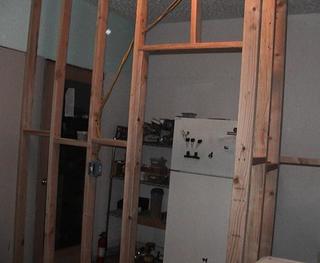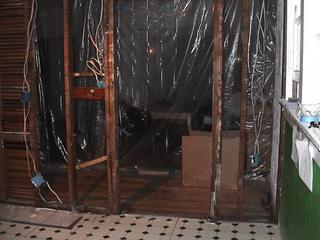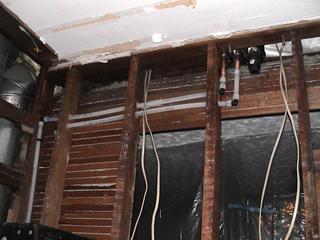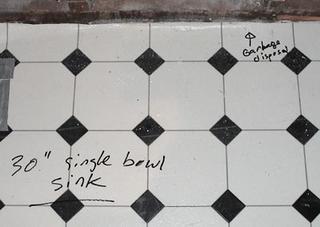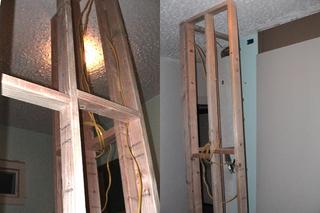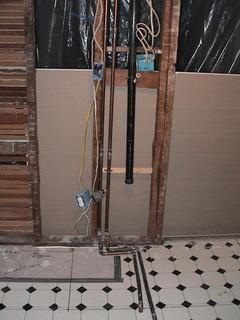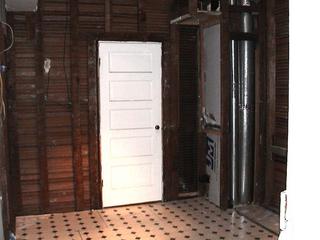Day Fourteen, Fifteen, and Sixteen: Getting back to business.
Got back from the East Coast with the family. I'll allow their comments to give the feedback/impression on what I got done, because I'm sure I wouldn't be able to do them justice.
Day Fourteen: finished mudding the bedroom. Not very exciting, and not very photographically worthy. The main excitement for this day is the new windows were installed in the kitchen and the bedroom! They look great. See for yourself.
The kitchen ones really open up the space to the outside, which in turn has moved the fence outside these windows a higher priority. Everything is a higher priority.
Day Fifteen: Today was spent priming the bedroom. Again, not very exciting, but for posterity, here are the photos. Also, I fixed the door to the bedroom so it now closes and latches.
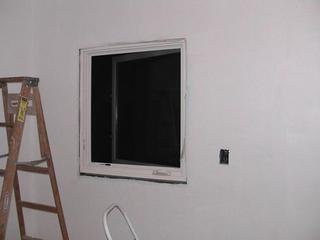 (photo above: new window in the bedroom, and the wall is primed and ready!)
(photo above: new window in the bedroom, and the wall is primed and ready!)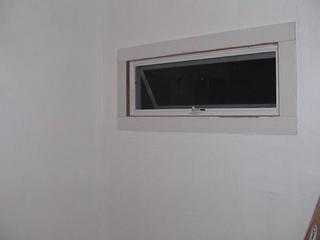 (photo above: other window in bedroom, wall primed)
(photo above: other window in bedroom, wall primed)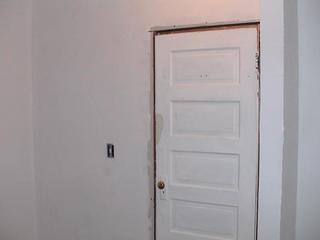 (photo above: the door actually shuts, the walls are primed)
(photo above: the door actually shuts, the walls are primed)Day Sixteen: This was a landmark day. We painted the bedroom in a color named Potentially Purple. I don't see anything potential in this color, it's purple already. Looks great.
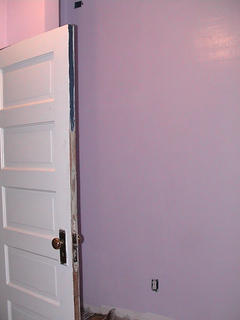 (photo above: you can't see it, but the closet is behind this door - that's just the bedroom door open)
(photo above: you can't see it, but the closet is behind this door - that's just the bedroom door open)The second big event of today was installing the half wall that will separate the kitchen from the dining room. Now we can get a better sense of how the flow will feel from one room to the other. You can already see from the photo (below) that we're using it to place beverages between the rooms. How convenient.

So now we're caught up. I've found with the family back, there isn't quite as much time for either the home improvement projects or the blog, but I'll continue along as best as possible and we'll see where that gets us. Now that the bedroom is painted, the next step will probably be window trim, door trim, and baseboard trim. At least the room can be used, and the younger one can move out of our bedroom and into her new palace.
I've also received requests for the overall floorplan and where all these changes are happening. I'll provide that info in the next couple days... thanks for hanging in there with me.
And the trip out. That's a blog in and of itself. I've got to write my letter to American Airlines about that one...
