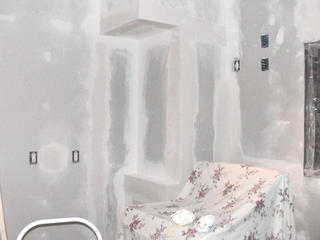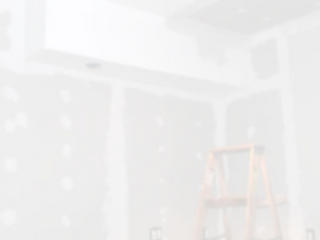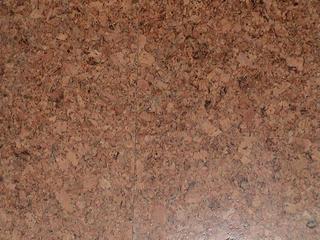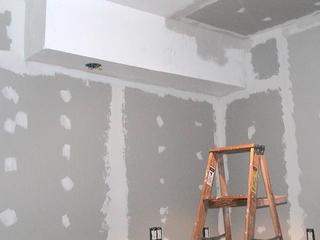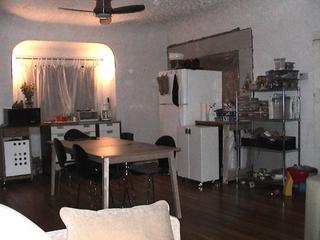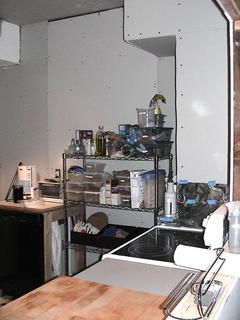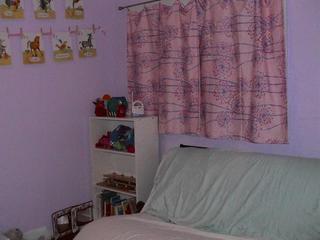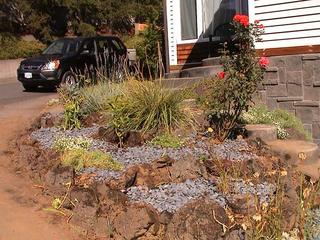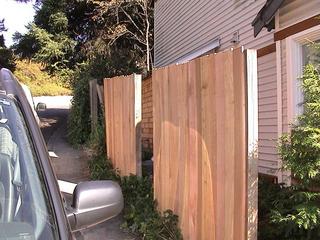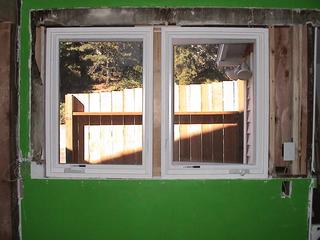Day Fifty: Half way there?
Day Fifty. Wow. A half century of days on this project. It slowly moves forward. We hung the fourth wall cabinet and built the corner base cabinet. See them in place:
 You can also see the new floor. Here's a better view:
You can also see the new floor. Here's a better view:
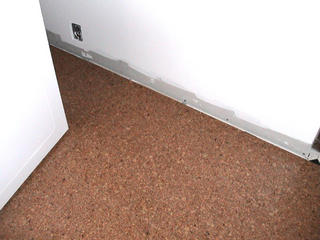 The corner base cabinet took much longer to assemble than expected, but that's the only one, so now we should be able to cruise along on the rest. Hopefully Day Fifty One will have the cabinet over the microhood installed, and some more base cabinets. That would be nifty. Stay tuned.
The corner base cabinet took much longer to assemble than expected, but that's the only one, so now we should be able to cruise along on the rest. Hopefully Day Fifty One will have the cabinet over the microhood installed, and some more base cabinets. That would be nifty. Stay tuned.
And just to mentally prepare yourself, the blog will be on vacation from October 1 - 6. The family is heading south of the border to celebrate the birthday of one of our supporters. ¡Olé!
 You can also see the new floor. Here's a better view:
You can also see the new floor. Here's a better view: The corner base cabinet took much longer to assemble than expected, but that's the only one, so now we should be able to cruise along on the rest. Hopefully Day Fifty One will have the cabinet over the microhood installed, and some more base cabinets. That would be nifty. Stay tuned.
The corner base cabinet took much longer to assemble than expected, but that's the only one, so now we should be able to cruise along on the rest. Hopefully Day Fifty One will have the cabinet over the microhood installed, and some more base cabinets. That would be nifty. Stay tuned.And just to mentally prepare yourself, the blog will be on vacation from October 1 - 6. The family is heading south of the border to celebrate the birthday of one of our supporters. ¡Olé!





